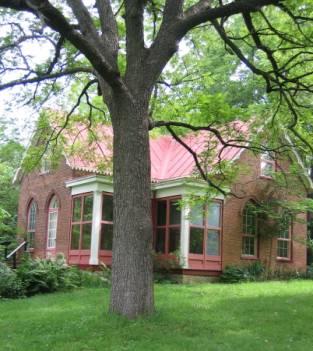 |
 |
 |
 |
 |
 |
 |
 |
 |
 |
 |
 |
 |
 |
 |
 |
 |
 |
 |
 |
 |
 |
 |
 |
|
Described
by steeply pointed gables
|
|
 |
|
|
|
|
|
on the roof
lines often decorated with
|
|
|
finials at the
peak and dormer
|
|
|
windows
|
|
|
|
Distinguishing
feature: windows with
|
|
 |
|
|
|
|
|
pointed Gothic
arch
|
|
|
|
Decorative
accents include lacelike
|
|
 |
|
|
|
|
|
bargeboards,
jig-saw cup brackets
|
|
|
under the
eaves, elaborate cresting
|
|
|
and ornamental
chimneys
|
|
|
|
Reached
the Midwest by 1850s
|
|
 |
|
|
|
|
|
|
Mostly
constructed of wood or brick in
|
 |
|
|
|
Iowa City; many
were vertical board
|
|
|
and batten
|
|
|
|
Gothic
Revival homes were:
|
|
 |
|
|
|
|
|
|
n |
symmetrical and
asymmetrical
|
|
|
n |
had rooms that
were octagonal or circular
|
|
|
|
n |
had bays or
oriel windows
|
|
|
|
n |
included
towers, turrets, porches, Porte-
|
|
|
cocheres,
conservatories
|
|
































